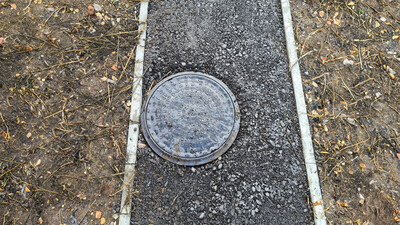While you should seek professional advice to ensure you comply with local regulations, this is a brief guide to some of the points you need to consider if you are installing an inspection chamber, building near one or have one on your property.
Installing an inspection chamber
Inspection chambers can be hazardous if they aren’t installed correctly, with the two main risks being the chamber cover breaking under excessive loads and children falling down a broken or opened chamber. For this reason, it’s important to ensure the correct inspection chamber cover, diameter and depth are specified.
Choosing the correct inspection chamber cover
The appropriate load rating for your inspection chamber cover will depend on where it is located and the type of traffic it will need to carry – this can range from pedestrian-only to ultra-heavy wheel loadings at dockyards and airports.
We have published an entire article on the subject of manhole and inspection chamber covers that includes in-depth information on the various load ratings and what they mean. This article also covers the types of materials that covers are made of and where each material is most commonly used.
Calculating the right inspection chamber diameter
The maximum permitted depth of an inspection chamber is determined by its internal diameter.
An internal diameter of 300mm or less should only be used for inspection chambers that are 0.6 metres deep or less. For this reason, they will be most commonly found close to the start of the drain.
Standard inspection chambers have an internal diameter of 450mm, providing good access for inspection and maintenance, but as they are wide enough for a child to fall into they are only permitted to reach a maximum depth of 1.2 metres.
If a 450mm diameter inspection chamber needs to extend beyond 1.2 metres, a reducing ring can be added. This decreases the opening diameter to 350mm to prevent a child from falling into the chamber and the depth can be increased to 3.0 metres.
Building near an inspection chamber
If construction is taking place on a previously developed site, or if it is an extension or addition to an existing property, care must be taken to avoid obstructing inspection chambers that are already in place and in use.
Inspection chambers must be accessible for local authorities to survey and carry out essential maintenance and repairs. To enable this, any new foundations must be at least 0.5 metres away from any inspection chamber or manhole.
If the planned foundations lie within this restricted area, you can either redesign the extension or addition to avoid the area or arrange for the inspection chamber and drains to be repositioned at the same time as the foundations are being excavated.
Obtaining a build-over agreement
You may also have to apply for what is called a build-over agreement from the water company or local authority. This will be necessary if you are building within 3.0 metres of a public sewer (one that serves more than one property), or within 1.0 metres of where your private drain (serving only your property) crosses the property’s boundary and becomes a public lateral drain.
The diameter of the drain you are building over or near to will also influence how you apply for a build-over agreement.
If it is a domestic sewer of 160mm or less in diameter, you may be able to apply for a self-certified build-over agreement. This is a free, online process that allows you to confirm you are meeting all the necessary requirements.
If the sewer is a larger diameter or you don’t meet the criteria for a self-certified build-over agreement, you will need to apply to the water authority for an approved build-over agreement. A set fee will be charged for this.
Responsibility for inspection chambers
The owner of a property is responsible for the cleaning and upkeep of any drainage system that serves only the property, including its pipes, gutters and chambers, up to the boundary of the property.
If the drainage system serves more than one property and is connected to the local sewer network, it is likely to be the responsibility of the local water authority, even though it passes across private land.
We hope you have found this information helpful and interesting. If you have any further questions you are always welcome to call the friendly team of drainage experts at Drainfast on 01420 555600 or email [email protected].
Also, look out for more articles in our ongoing series of blog posts, bringing you useful information, insights, guides and tips on all things drainage!

Written by
Vicki James
Sales & Marketing Coordinator
Vicki is a vital part of the marketing team; from reporting to copywriting, she ensures we complete projects on time.

