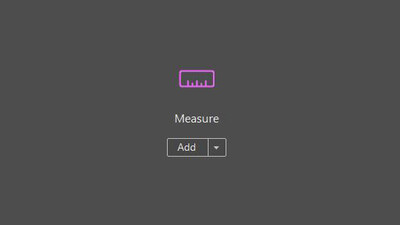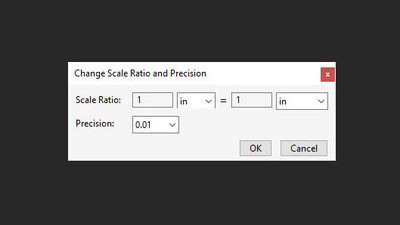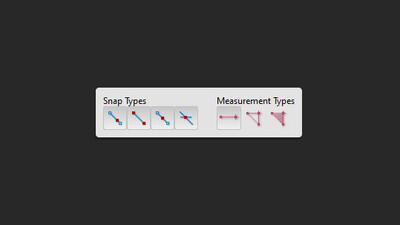If your boss has asked you to complete a material takeoff and you're wondering where to start, then you're in the right place because we're going to break down the whole process in the blog post. We know a lot about estimating as our in house quantity surveyors in our Vision Plan department completes hundreds every month on behalf of our groundworks customers.
What is a Material Take Off?
A material takeoff is also known as an MTO or just a takeoff. Regardless of what you call it, the purpose of a material takeoff is to quantify what materials you need for a construction project and the quantity of each required. For instance, you might measure the length and height of a wall you plan to build to calculate the number of bricks needed. A takeoff is typically limited to materials used in the building process and doesn't include tools, equipment, or machinery used in the process. Often there are formulas needed to calculate volumes or quantities of various materials, so maybe your maths teacher was right all along; you will use formulas and algebra at work!
How to complete a material takeoff
There are two main ways to complete a takeoff, the old-school way or using a computer program to help speed up the process. The traditional method is still helpful to know and learn to be more adaptable; if you find yourself on-site looking at a paper plan, you can still get the job done.
Traditional manual takeoffs
Conventional takeoffs involve looking at a paper plan and calculating the quantities of each material from them. The first step is to look at the scale of the drawing, is it 1:100 or 1:50, for example. Then choose what you want to measure first and identify where it is on the plans. Then count or measure the drawing; you will find a scale rule an invaluable tool in this process. A scale rule is a unique triangle-shaped ruler with additional measurements that correlate with various drawing scales.
Digital takeoffs
Since the advent of computers as a lot of estimating has moved onto spreadsheets and software. Unsurprisingly there are also various tools and programs to complete material takeoffs too. At the most simple end of the scale are PDF measuring tools within Adobe Reader. At the more complex end are dedicated software and even BIM or CAD to calculate what is needed. Here at Drainfast, we use QuickScale software for taking measurements from PDF or DWG site drawings.
Units of measurement for a construction takeoff
There are various units of measurement depending on the type of material. Here are some of the standard units that you may encounter:
Count
Simply the number of individual products or items required. For example, count the number of manholes shown on the drawing to know how many manhole bases, covers and frames you need.
Length
For some materials, it is easiest to measure the length required - for example, ducting and drainage pipes or electrical cables. If you measure a drainage run indicated on the site plans and find it is 296 meters long, you can then divide this by the pipe length (e.g. 6 meters ) and find that you will need 50 pipes - a full pack.
Area
You probably already know that you measure the width and multiply it by the length to calculate the area of a surface. Measuring this way can be helpful for lots of materials, including paint, plaster and flooring. It is also used in conjunction with a further multiplier to calculate a count more quickly. For example, to figure how many bricks you need for a one brick wide wall, if you know that it requires 120 bricks per square metre, multiply the area in square meters by 120.
Volume
Calculating the volume can be required for materials like concrete or sand. Multiply the length by width by depth to determine the cubic meters or feet that you need.
How to measure a PDF site drawing using free software
Measuring Scaled PDF Plans and Drawings
Note that the drawing images must be enabled to be measured. These measuring tools are only available when viewing using Adobe PDF Reader, not through the browser viewer.
Once you have opened a drawing in Adobe Reader:
To rotate the image right: Press Ctrl, Shift and the plus keys together
To rotate the image left: Press Ctrl, Shift and minus key together
You may need to zoom in to at least 50% size to read the scale for the part of the drawing you wish to measure. Many drawings are produced at A0 and have different objects at different scales, so you need to change the scale to suit.
Measuring
For older versions of Adobe, there may be a small box with a ruler on the screen. If not, click the EXTENDED button on the right-hand side of the toolbar to bring up a list of extended features and choose Measuring Tool.

To set or change the scale.
Select the line, triangle or shaded triangle in the Measuring toolbar depending on what you want to measure.
Click the first point you wish to measure from
Before you drag the cursor to the next point, right-click – a list of options should appear.
Choose Change Scale Ratio
This box should appear:

Enter the scale you want for this particular measurement. The example is for a scale of 1:200
Click OK
Continue with measuring.
Double-click finishes the selection of points. You can also end a measurement by right-clicking/Control-clicking and choosing Complete Measurement from the context menu.
To cancel an operation before you have finished, hit the Esc key.
Then, for further measuring, do any of the following:

Select the Distance tool to measure the distance between two points. Click the first point, move the pointer to the second point, and then double click. The measurements appear in the tool dialogue box.
Select the Perimeter tool to measure a set of distances between multiple points. Click each point you want to measure. Then, double-click the last point, or hold the pointer over the last point and click.
Select the Area tool to measure the area within the line segments that you draw. Click each point you want to measure. After you have clicked at least two points, click the first point to complete the area measurement.
Note: You can save a copy of the PDF with the added measurements
Scales
Drawing Scale Measuring Scale
1:20 1cm = 0.2m
1:25 1cm = 0.25m
1:50 1cm = 0.5m
1:100 1cm = 1m
1:200 1cm = 2m
1:500 1cm = 5m
1:1000 1cm = 10m
1:1250 1cm = 12.5m
1:2500 1cm =25m
1:5000 1cm = 50m
1:10000 1cm = 100m
Get a takeoff done for free by Drainfast.
We hope you found this post helpful. If you are a groundworks company in our delivery area, please contact us for a takeoff of any of our products. We call this our VisionPlan service. Our in-house team of estimators will manage the whole process for you and send you back a quotation and workings within a matter of days. We are confident that our measurements are correct, so we'll take away any overestimated stock free of charge (Terms & Conditions apply). You can then call off your materials as needed, taking advantage of our fast delivery service: order before five pm for next-day delivery.

Written by
Mark Chambers
Marketing Manager
As Marketing Manager, Mark plays an active role in running strategic projects to increase our brand profile.


